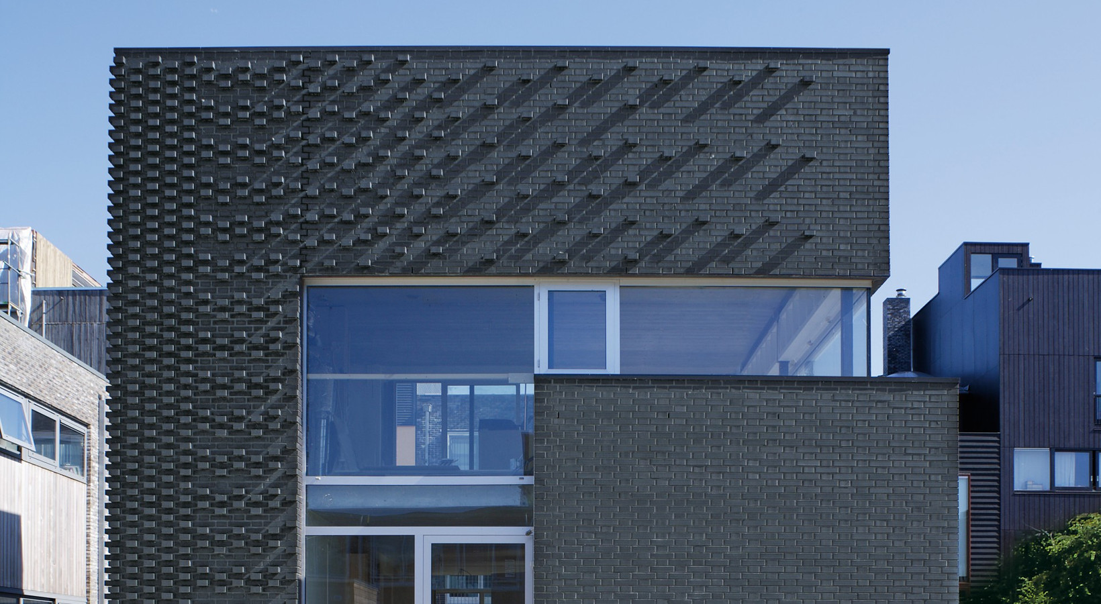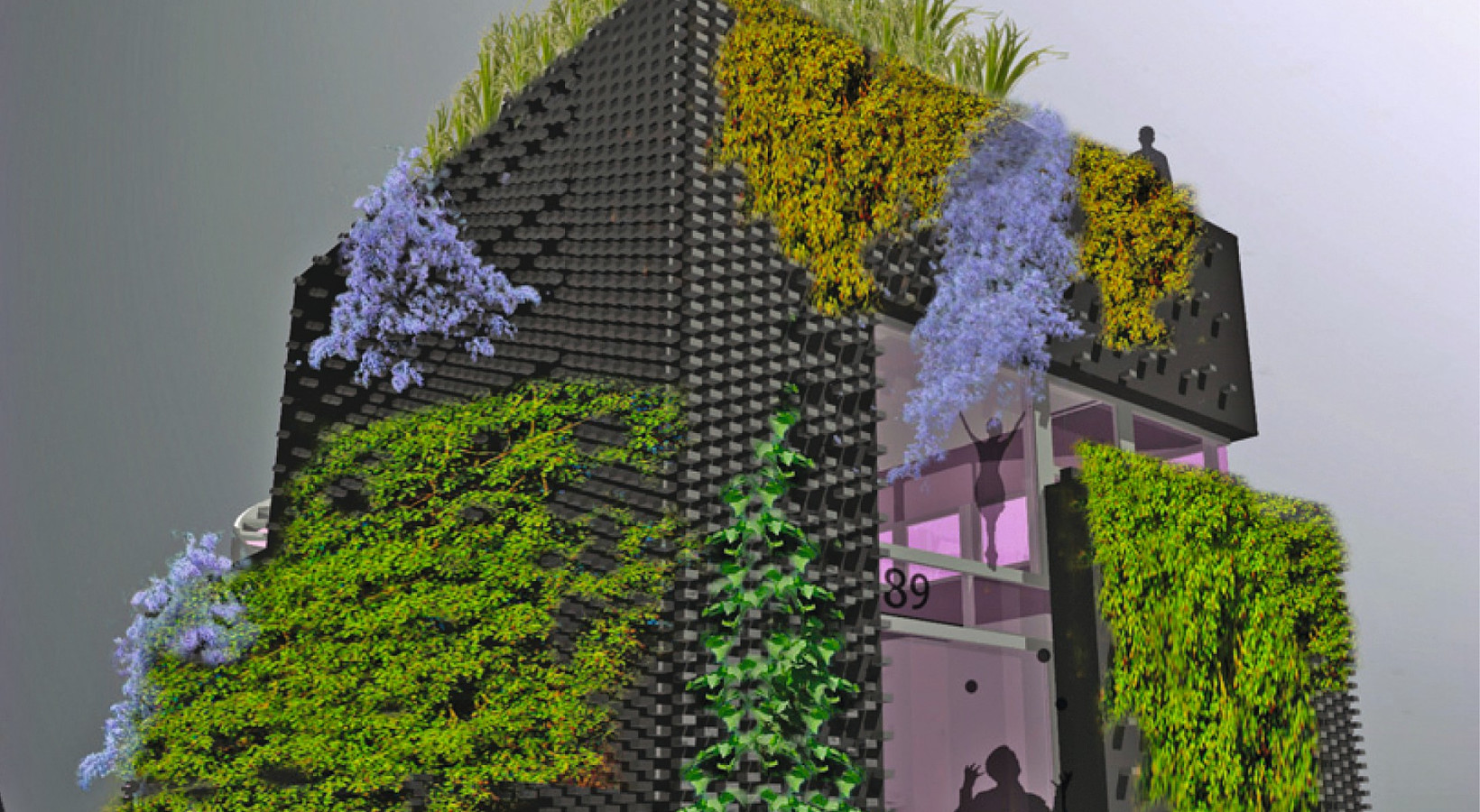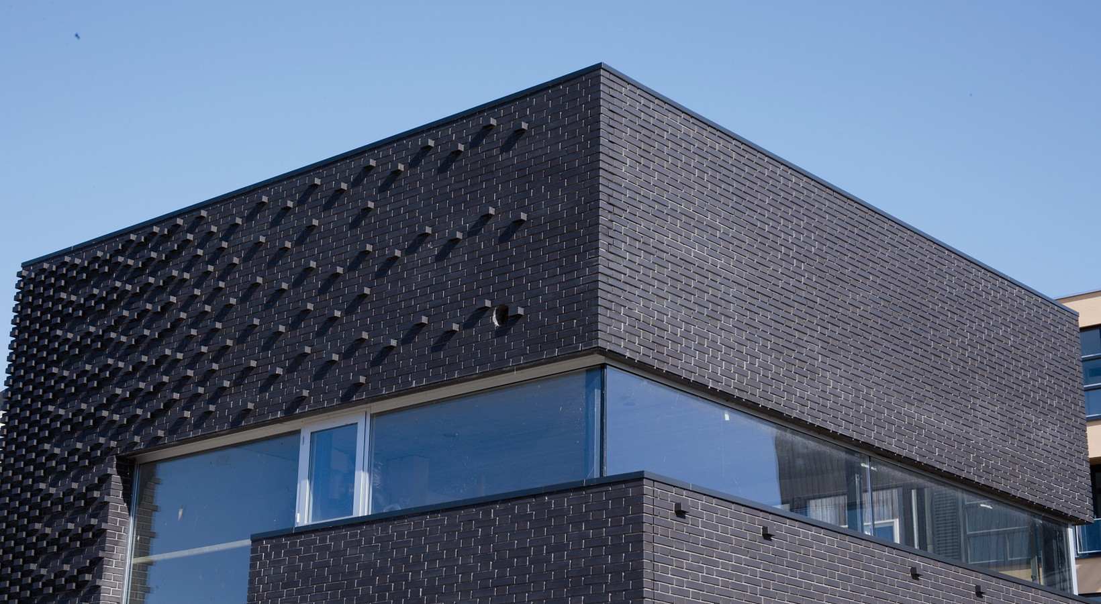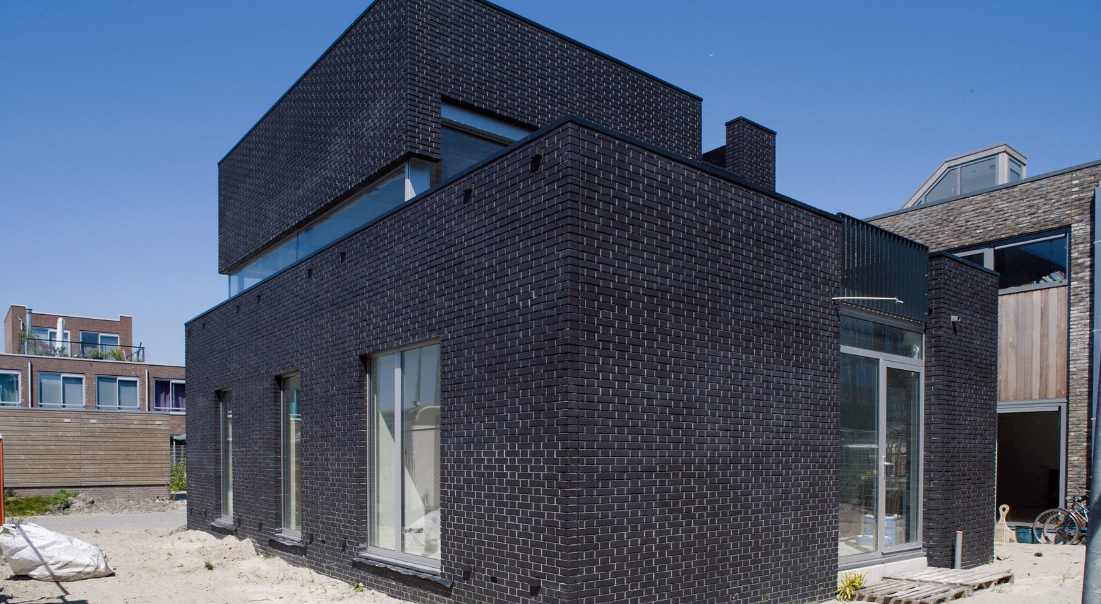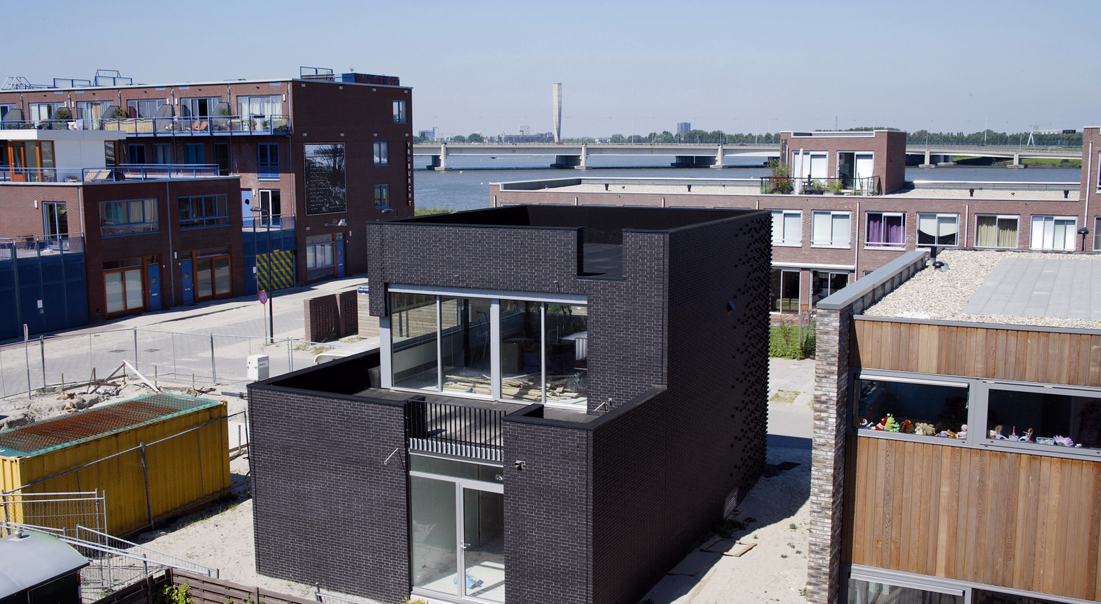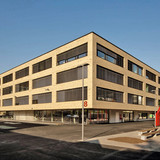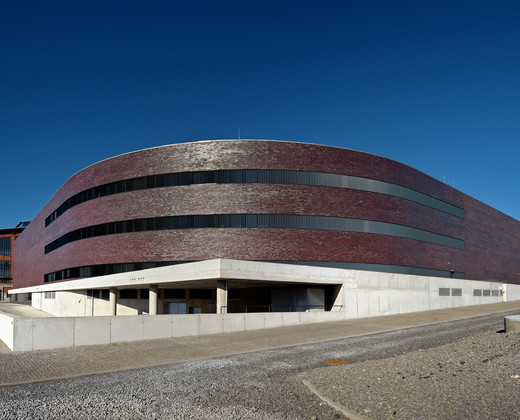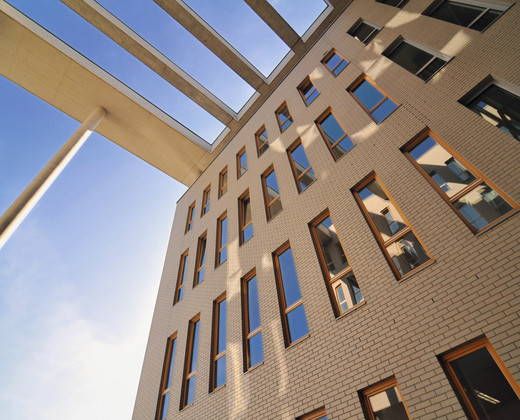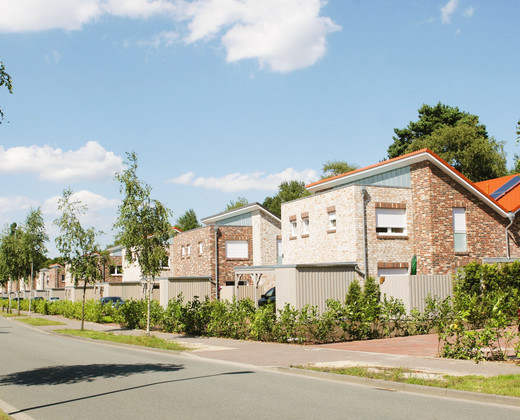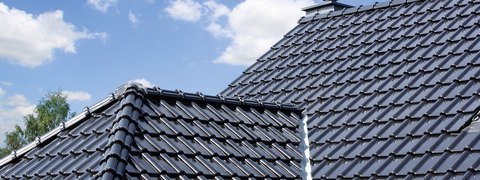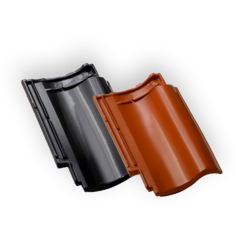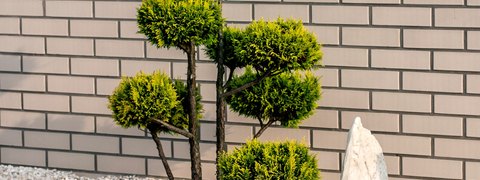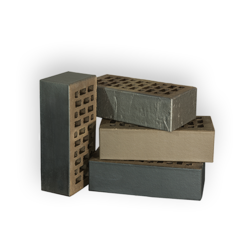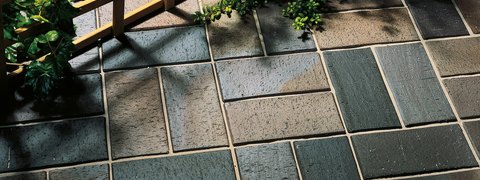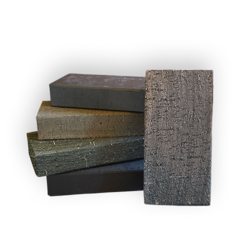Amsterdam: Deep black flooded with light
Due to its distinctive shape and the façade in the deep black color, a compact structure with a flat roof stands out against the surrounding buildings, even when we look at it from a distance. Similarly as in the case of the neighboring buildings, façades visible from the street side were made to a large extent as closed façades.
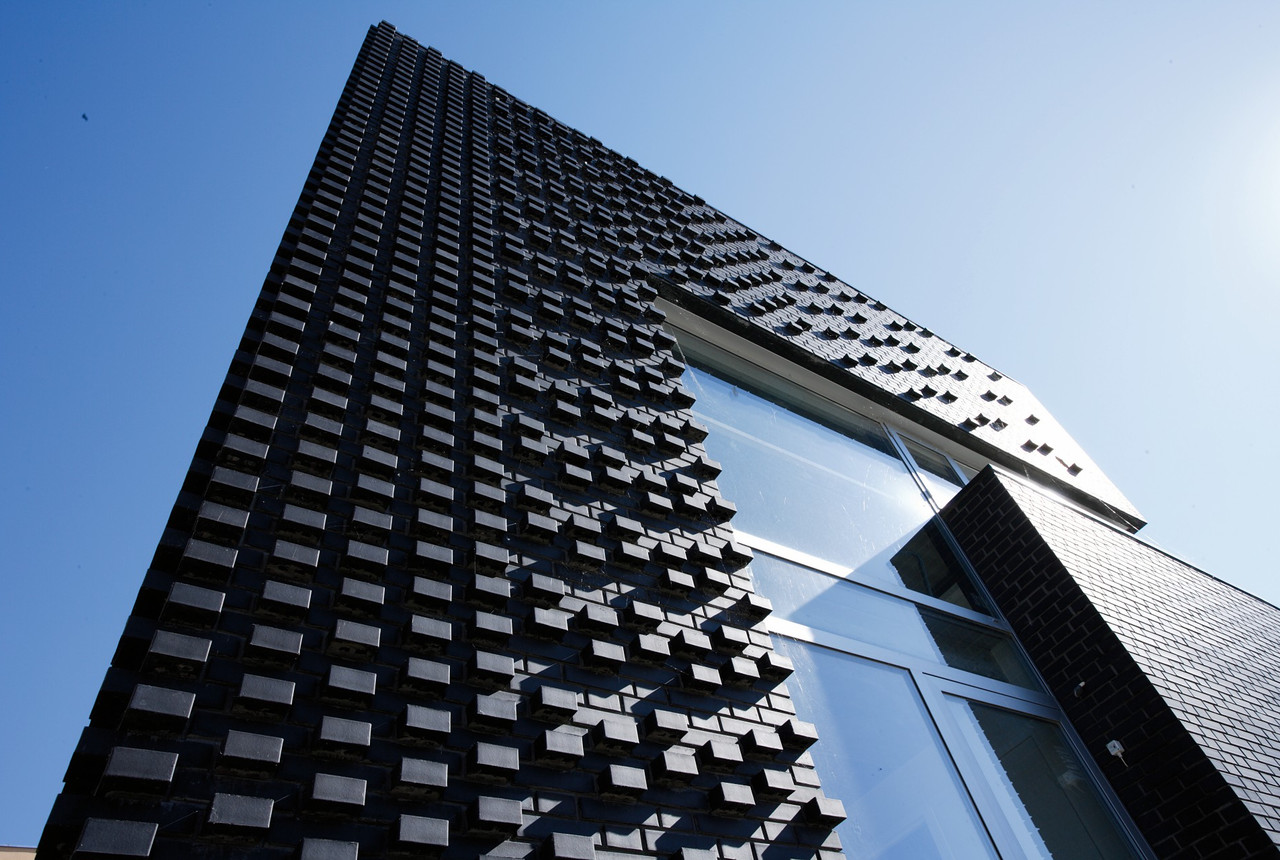
In his concept, the architect Marc Koehler integrated the windows along the entire length of the façade. Starting from the entrance, the windows first rise vertically towards the first floor, then run in a horizontal direction along the north façade and further, around the corner, along the west façade. On the ground floor there are three narrow windows and one window on the street side reaching to the roof terrace, towards the south. Despite the fact that the house looks closed, it offers its residents bright and friendly indoor spaces. The lowest storey consists of a bedroom, a children’s room, a bathroom and a large workshop room. The first floor is an integrated living room, kitchen, dining room and a terrace. There is a garden on the roof of the building.
When approaching the house, it is impossible to miss another architectural surprise. The façade was not made in the traditional way as a flat wall. Marc Koehler decided, acting in close cooperation with investors, to use the solution consisting in laying single bricks acRoss, owing to which they protrude from the wall in a visually attractive
way. Here, the architect consciously used the technique of so-called "Amsterdam school", which determined the appearance of Amsterdam from 1912 to 1920, owing to its expressive and sculptural brick buildings. “Unfortunately, since 1950, this masonry technology has disappeared due to the increasing tendency towards standardized building techniques”, explains Marc Koehler. “Looking at a house in Ijburg, you can only regret that, because this unusual solution creates not only intelligent reference, characteristic for urban buildings, to the architectural history of the city but also, due to its expressive texture, highlights the deep, visual form of the new building”, he adds.
Interestingly, the traditional masonry technology gave the architect the opportunity to integrate plant containers into the façade. “The irregular wall offers a perfect support for climbing plants that can climb the walls”, explains Koehler. Both on the terrace located on the first floor, as well as on the rooftop garden on the second floor, the residents planted kiwi bushes, climbing roses and grapes. “In a few years the house will be completely covered with greenery, owing to which the strict, geometric architecture will get a carefree accent, and thus a "green pole" will be created”, he adds. All this is in line with ecological requirements, which were fulfilled by the passive use of solar energy, installation of a heat pump with a heat exchanger, installation of a photovoltaic system on the roof and integration of the intelligent ventilation system.
When selecting the façade material, the designer opted for black, shaded Röben ceramic clinker FARO. “In order to emphasize the abstract character of architecture, I was looking for the darkest material possible. The high quality of clinker was very important, so that the façade is not damaged by the growing roots of the plants”, Marc Koehler explains his choice. Intensive cooperation of all the construction workers ultimately led to obtaining the one-of-the-kind effect, which both residents and architects could be proud of. The object was nominated for the Fritz Höger Award for brick architecture in 2008.
Architect: Marc Koehler, Amsterdam
Construction time: 2006 – 2008
Energy standard: energy-efficient building, heat recovery through ventilation, heat pump in combination with a solar battery, recovery of hot water in bathrooms, recovery of rainwater in the garden.
