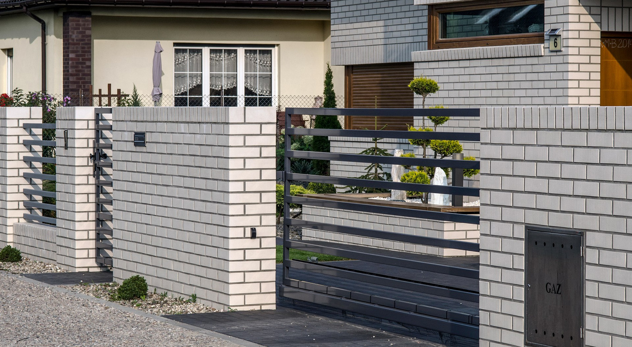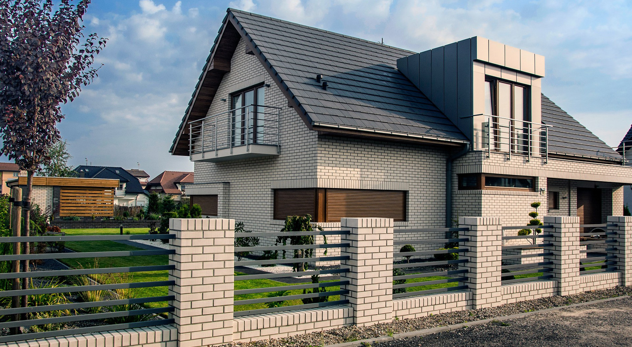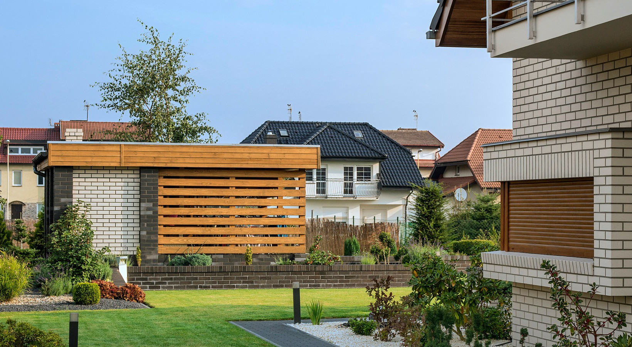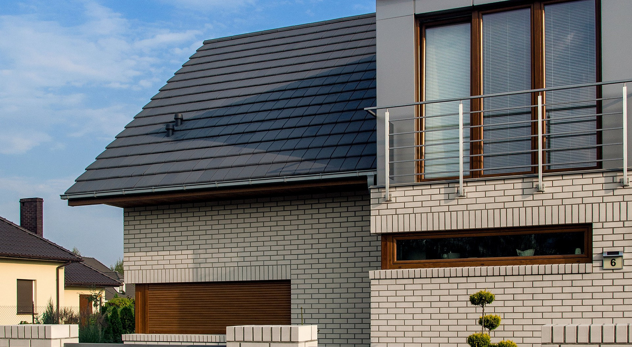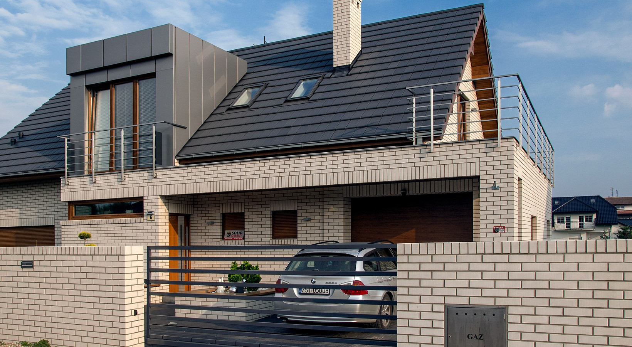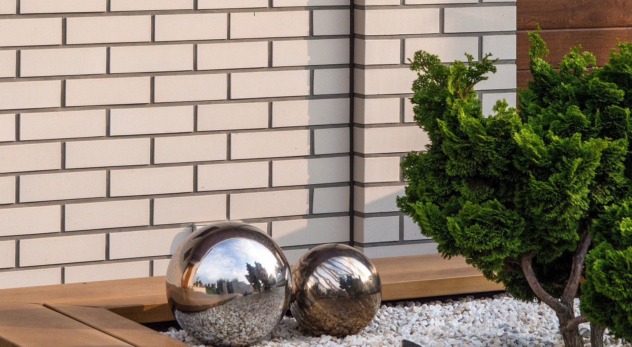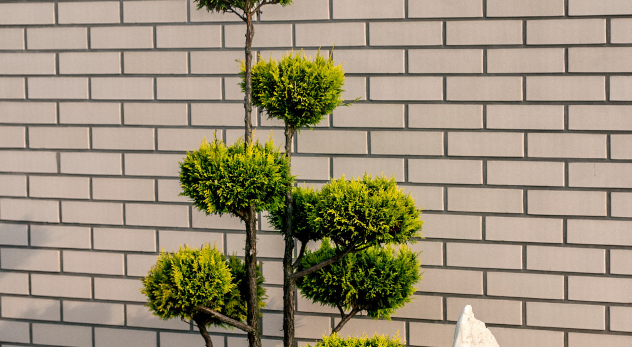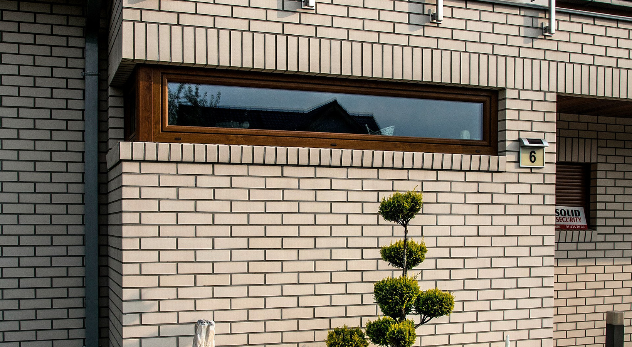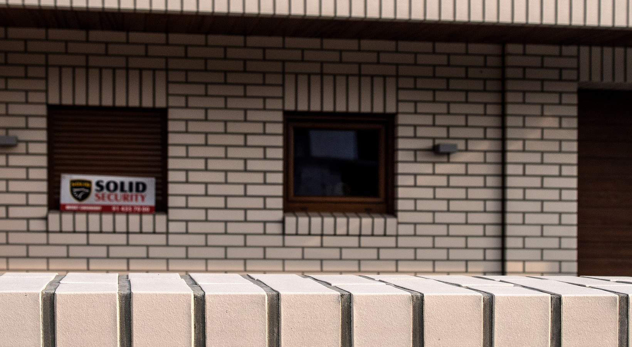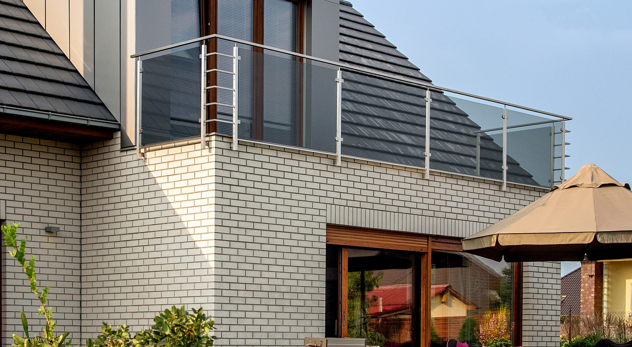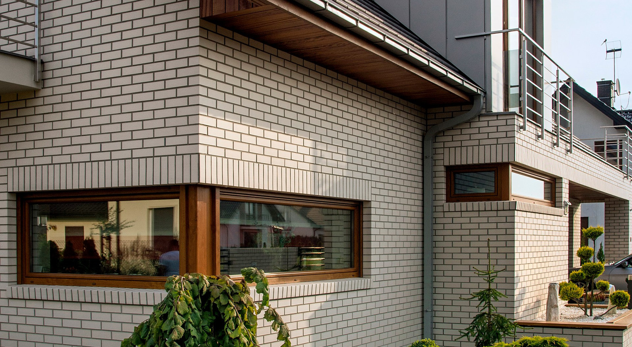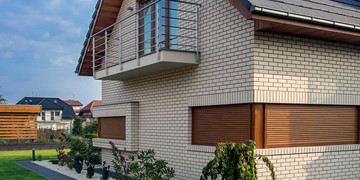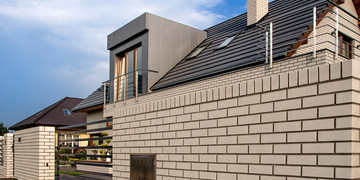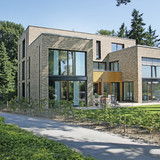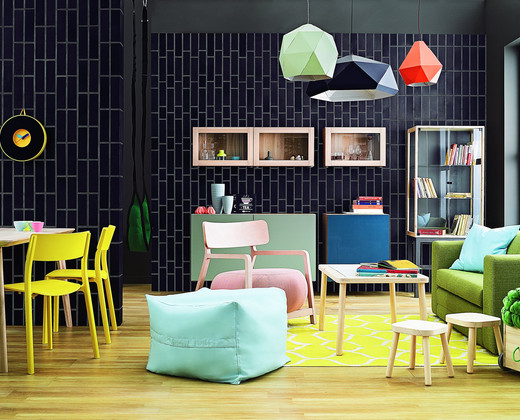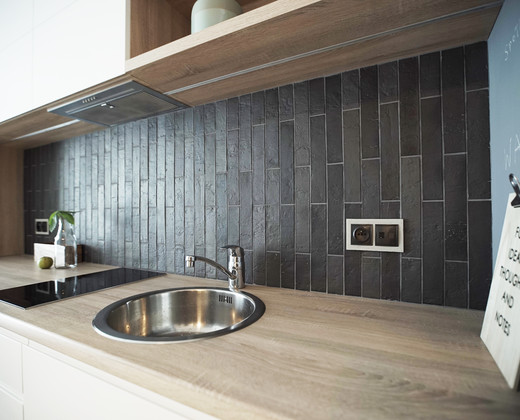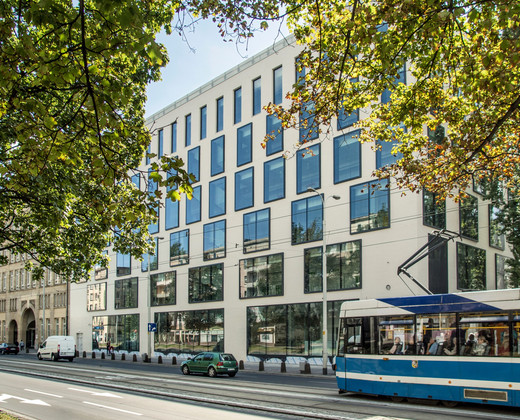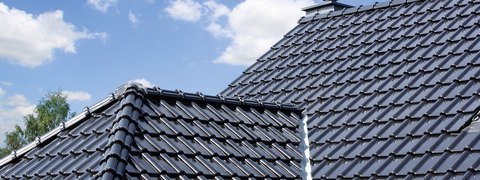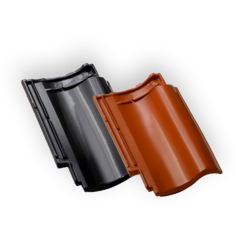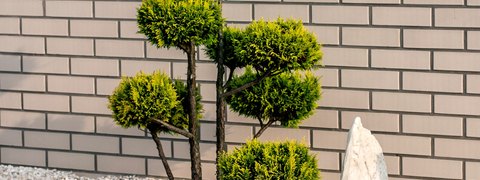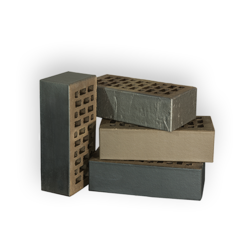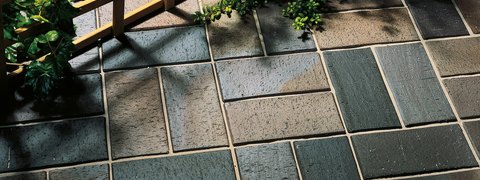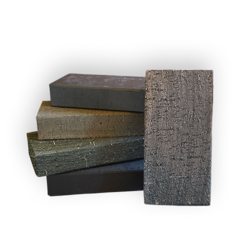Unique and modern single-family home Tradition in a modern version
The plate with the house number is the only detail differentiating the house from other buildings at the housing estate? Not necessarily! In order to give the design a unique character, it is worth considering the choice of finishing materials for the façade and the roof, as well as the area around the house and the fence.
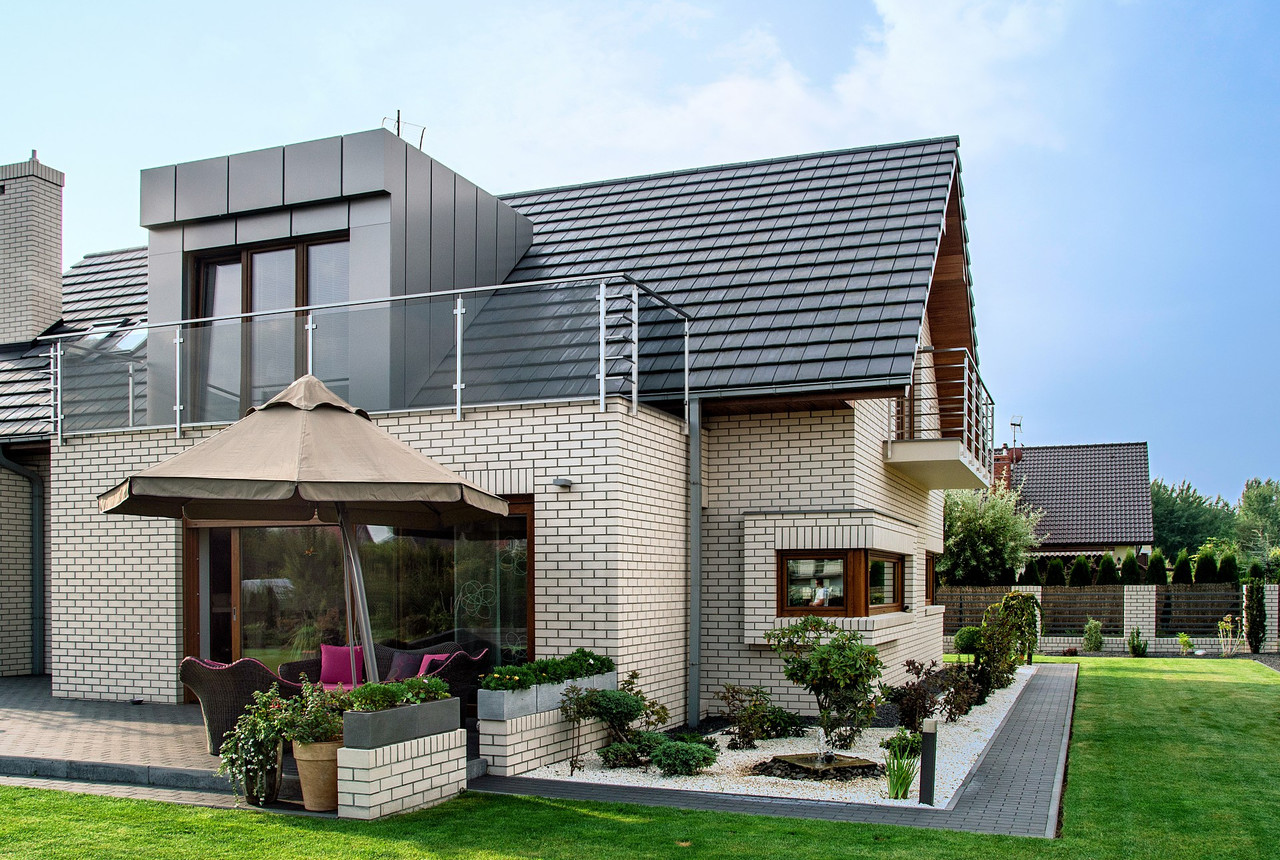
On the outskirts of the 70,000-resident Stargard Szczeciński, at the estate of single-family houses, there is a structure that definitely stands out from other neighboring buildings with its style. The investors managed to achieve an extraordinary effect due to the careful selection of the design and finishing materials.
The power of tradition in a modern version
The use of building materials, guaranteeing not only an interesting and attractive appearance of the building, but also ensuring excellent thermal insulation and resistance to various types of damage – such assumptions were adopted by investors. Based on these guidelines, the pearl white smooth clinker brick Oslo by Röben was selected for the façade from the collection of imported products. Its unique color definitely deviates from the most common associations with the typical color of clinker bricks. The bright color of the clinker underlines the contemporary character of the design, and the dark color of the grout – the pattern of bricks in the wall. The brick façade is a surface of a three-layer wall construction, which constitutes a visible protective surface, providing the desired aesthetic effect. It consists of hollow blocks, mineral wool and a clinker façade. The use of three-layer wall technology is another consequence of the assumptions made by investors to make the house warm and energy-efficient. It can also be seen in the selection of products for the roof, which was covered with anthracite ceramic tiles.
Interesting solutions
“From the very beginning, we wanted the building to have elements that would distinguish it from the other objects nearby. We focused, among others, on atypical windows – they were supposed to be narrow and long,” explains Mr. Lech, the owner of the house. The characteristic windows appear only on the ground floor. The smallest of them is located just at the entrance to the house, from the south. The second, much larger, also located on the south side, smoothly passes into the wall from the west. The last, third window designed in the same way, placed in the bay on the western wall, permeates to the north wall, opening to a large beautiful garden. “While designing the house, we were limited only by its height, which had to correspond to the building conditions determined for the entire housing estate. All the rest is the result of our ideas and inspirations that we drew from various media and our own observations,” explains Mr. Lech.
Clinker not only on the façade
The design provided for the use of approximately 12,000 pieces of clinker bricks, which were also used to build a modern fence and a small gazebo intended for storing wood, bicycles, and garden tools. The brick was also used to arrange the entrance area of the house. Highlighted plant containers are a simple but effective element of the entire design.
Attractive also inside
The construction of the house lasted for 1.5 years and was completed in July 2014. At 230 square meters, there is large living room with a kitchenette, office – used as a guest room, bathroom, laundry room, garage and boiler room on the ground floor, three bedrooms and a bathroom on the first floor. “The ground floor was arranged in such a way so as to make its entire space open and join into a coherent whole. As a result of the innovative solution, the entire ceiling structure is based on a staircase, making the building one of the most modern houses on the estate” – the owner emphasizes. The architects did not include a basement in the design.
